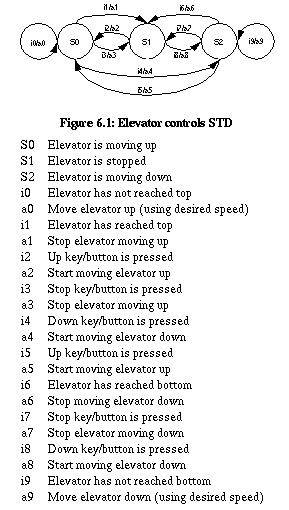
The first section will describe the elevator using the four layered approach of the Foley method. Using these four layers, we formed an idea about what the elevator should look like. The next section will describe the hardware used to run the elevator, and how we helped to improve the realness of the environment with a simple gadget. The final section about the development of the elevator will explain the problems we had building a very simple user interface.
The section after the description of building the user interface will explain some of the conclusions we can draw about the perception of height. It will also describe knowledge that we gained which could be used while building the other environments. The final two sections will describe the other environments that were built.
Designing first environment
This section will describe how the elevator was built and some of the
lessons we learned and could later use when building the other
environments. The method of Foley is a four layered approach:
Conceptual design, Semantical design, Syntactical design and, Lexical
design. The following four sections will each describe one of the four
layers of Foley.
Conceptual design
The virtual environment should give the user the sensation of
height. To achieve this, the user is placed in a situation that in
real life should also give a sensation of height. This real life
situation is modelled as close as possible to reality.
Semantical design
The environment should give the user the idea that he is in control of
the environment. To get this feeling he will be allowed to control the
movement of the elevator, either up, down or stop. Unlike a normal
elevator, where you only have control of the starting floor and
destination of the elevator, now the user will have total control of
the movement of the elevator. He will be able to stop it any point he
likes.
To prevent the elevator from floating around in nothingness, it was placed in the Marriott Marquis hotel. The Marriott Marquis hotel is located in downtown Atlanta, Georgia, and is well known for its elevators.
The elevator itself was modelled very simply as being a square with a railing all around. The railing could then be used to hold the controls of the elevator.
Syntactical design
The syntactical design of the elevator is very simple. The user could
only make the elevator go up, go down and stop. The person who
controlled the elevator remotely, the operator, could do the
following:
This section will describe all the different states the elevator could be in. First the up, down and stop control state will be described and then the other controls of the operator.
There are two preconditions that have to be satisfied to be able to control the elevator: the elevator must be visible and the controls must be enabled. The following state transition diagram describes the different states the control can be in.

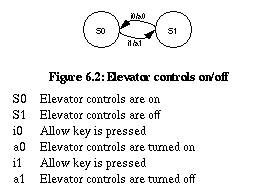
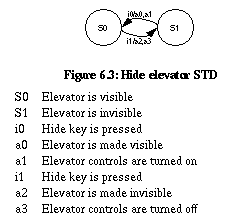
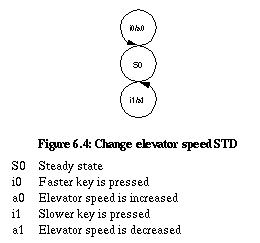
The buttons have an auditory feedback so that the user can tell that he pushed the button. When pushing the stop button, the user will hear the word "stop". Pushing the up button, the user will hear "up" and, pushing the down button, the user will hear "down".
The hardware used
The first few models that were built could be run on an SGI Indigo
Elan. But very quickly we saw that this machine was not powerful
enough for the applications we were going to build. Especially
texture mapping, which helped to improve the models, asked too much
of the Indigo Elan. Now the Indigo Elan was only used to get the
information from the trackers and send it to an SGI Reality Engine
and receive from the Reality Engine commands to play sound. The
Reality Engine had no sound capabilities. Figure
6.5 shows the setup that was used when testing the
environments.
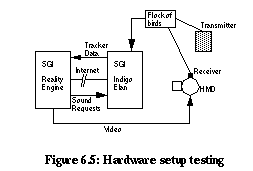
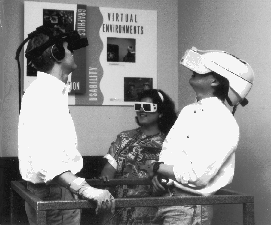




 Rob Kooper
Rob Kooper |
 kooper@cc.gatech.edu
kooper@cc.gatech.edu
|