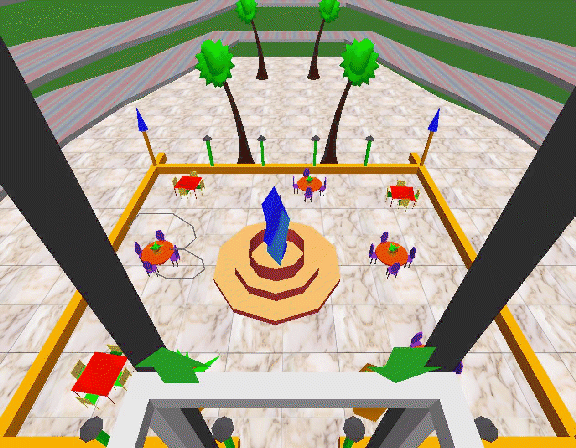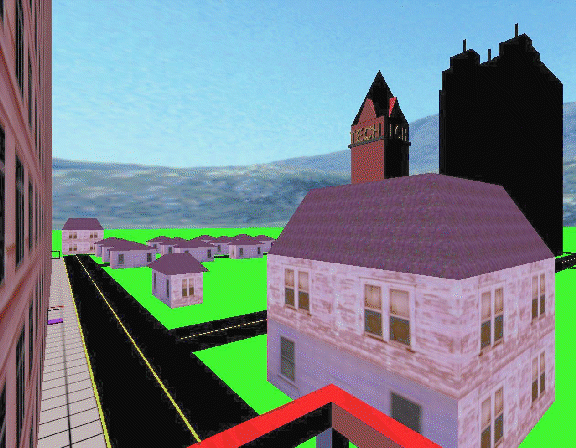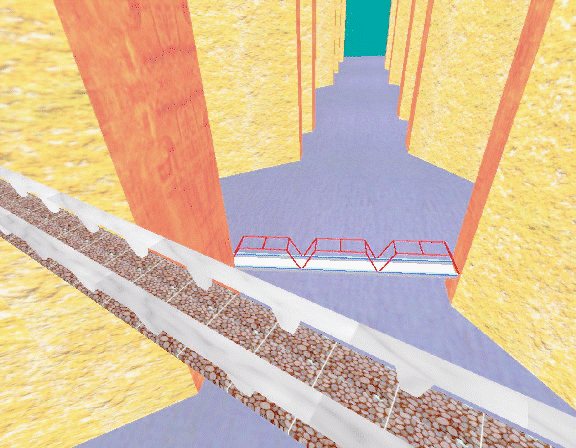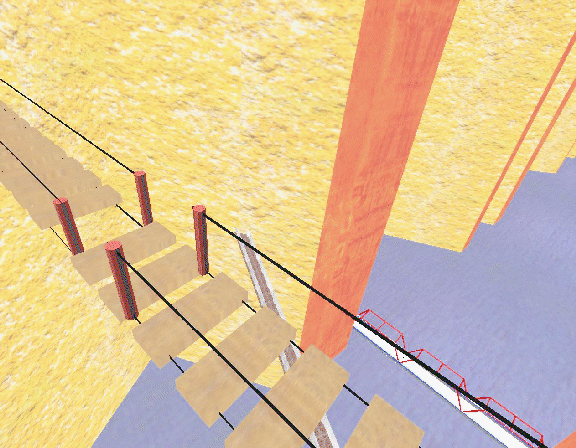Final environments
The final model of the elevator (see color plate
1 and movie) used in the experiment
was housed in a 49 story hotel. The elevator itself has a guard rail
located at waist level. The controls for the elevator were located on
the guard rail, a green up arrow, a green down arrow, and a red stop
square. The user could see a virtual right hand that he could control
to push the buttons on the elevator.
 The final model of the balconies environment (see
color plate 2) that was used had four balconies
at different heights attached to the building: ground level, second
floor (6 meters), tenth floor (30 meters) and twentieth floor (60
meters). Again the same mock-up was used as with the elevator so that
the user could feel the balcony. No user interaction was
necessary.
The final model of the balconies environment (see
color plate 2) that was used had four balconies
at different heights attached to the building: ground level, second
floor (6 meters), tenth floor (30 meters) and twentieth floor (60
meters). Again the same mock-up was used as with the elevator so that
the user could feel the balcony. No user interaction was
necessary.
 The third model used was that of bridges across a canyon with a river
at the bottom. The bridges varied not only in appearance but also in
height and steadiness. The user could at all times see the next or
previous bridges. The lowest bridge (7 meters high) and the second
bridge (50 meters high) appeared stable (see color
plate 3). The third bridge (80 meters high), dubbed the Indiana
Jones bridge by one of the subjects, was a rope bridge with widely
spaced wooden slats (see color plate 4).
The third model used was that of bridges across a canyon with a river
at the bottom. The bridges varied not only in appearance but also in
height and steadiness. The user could at all times see the next or
previous bridges. The lowest bridge (7 meters high) and the second
bridge (50 meters high) appeared stable (see color
plate 3). The third bridge (80 meters high), dubbed the Indiana
Jones bridge by one of the subjects, was a rope bridge with widely
spaced wooden slats (see color plate 4).





Last modified: Wed Aug 9 12:25:44 GMT 1995








 Rob Kooper
Rob Kooper kooper@cc.gatech.edu
kooper@cc.gatech.edu